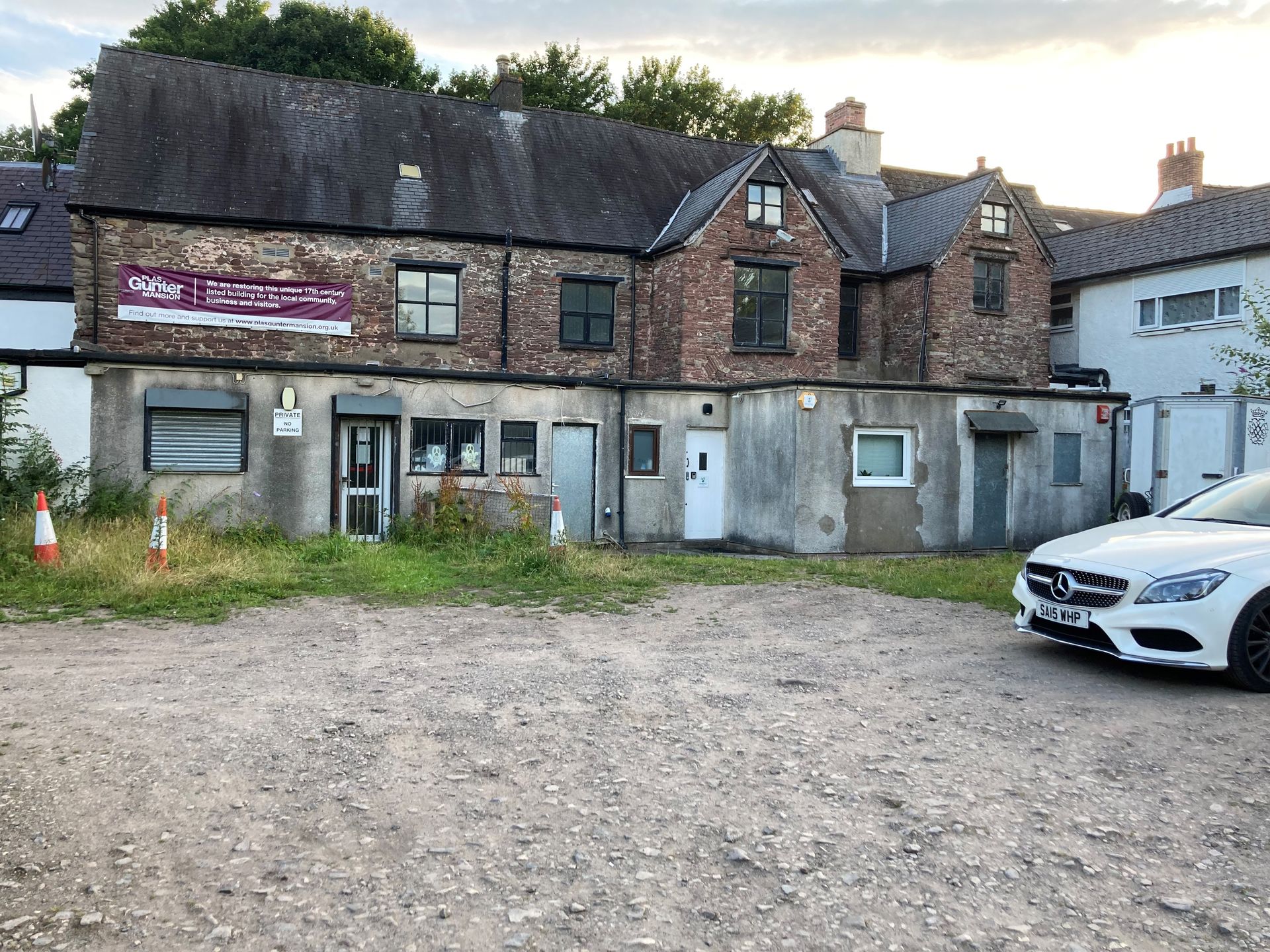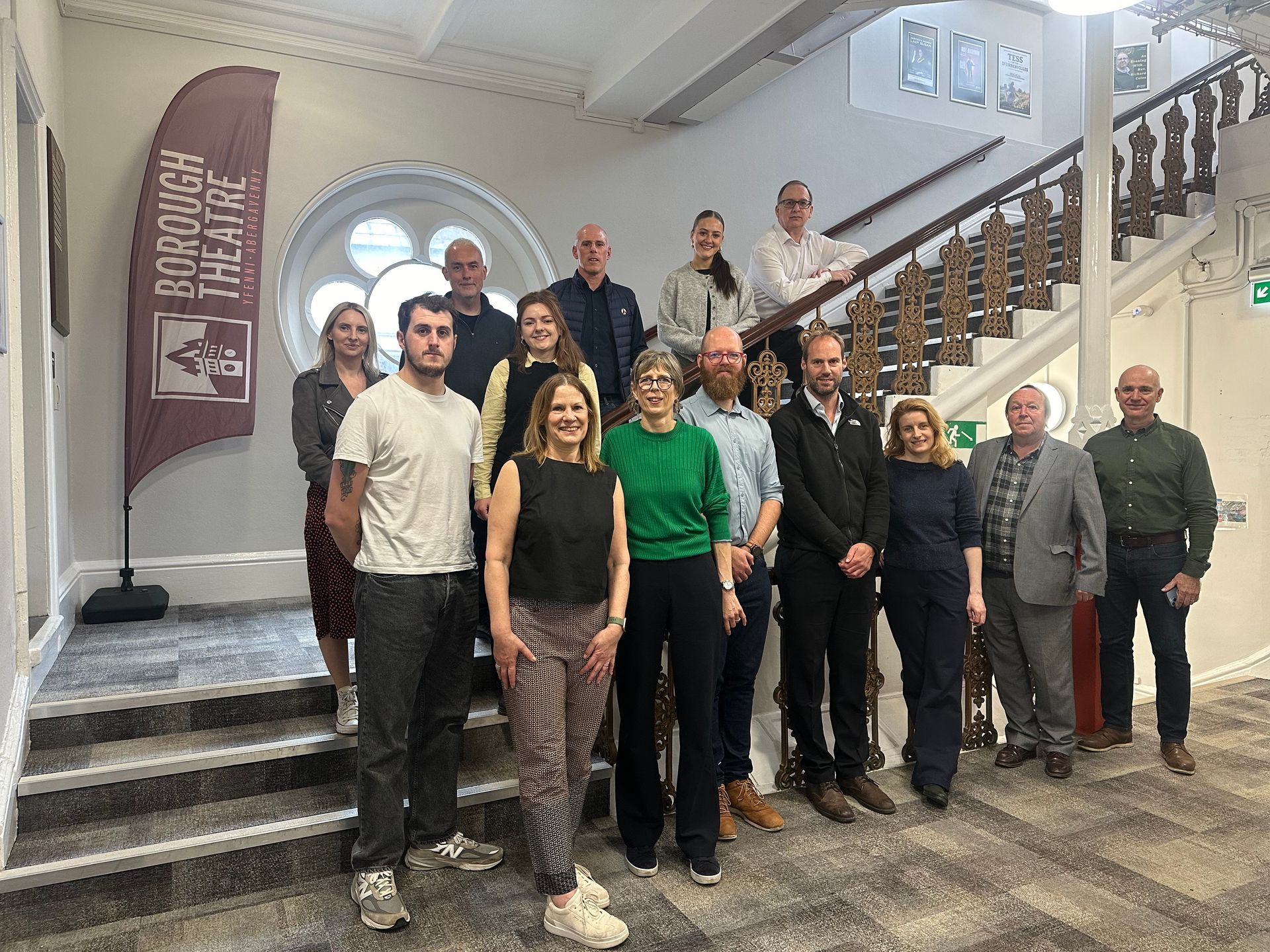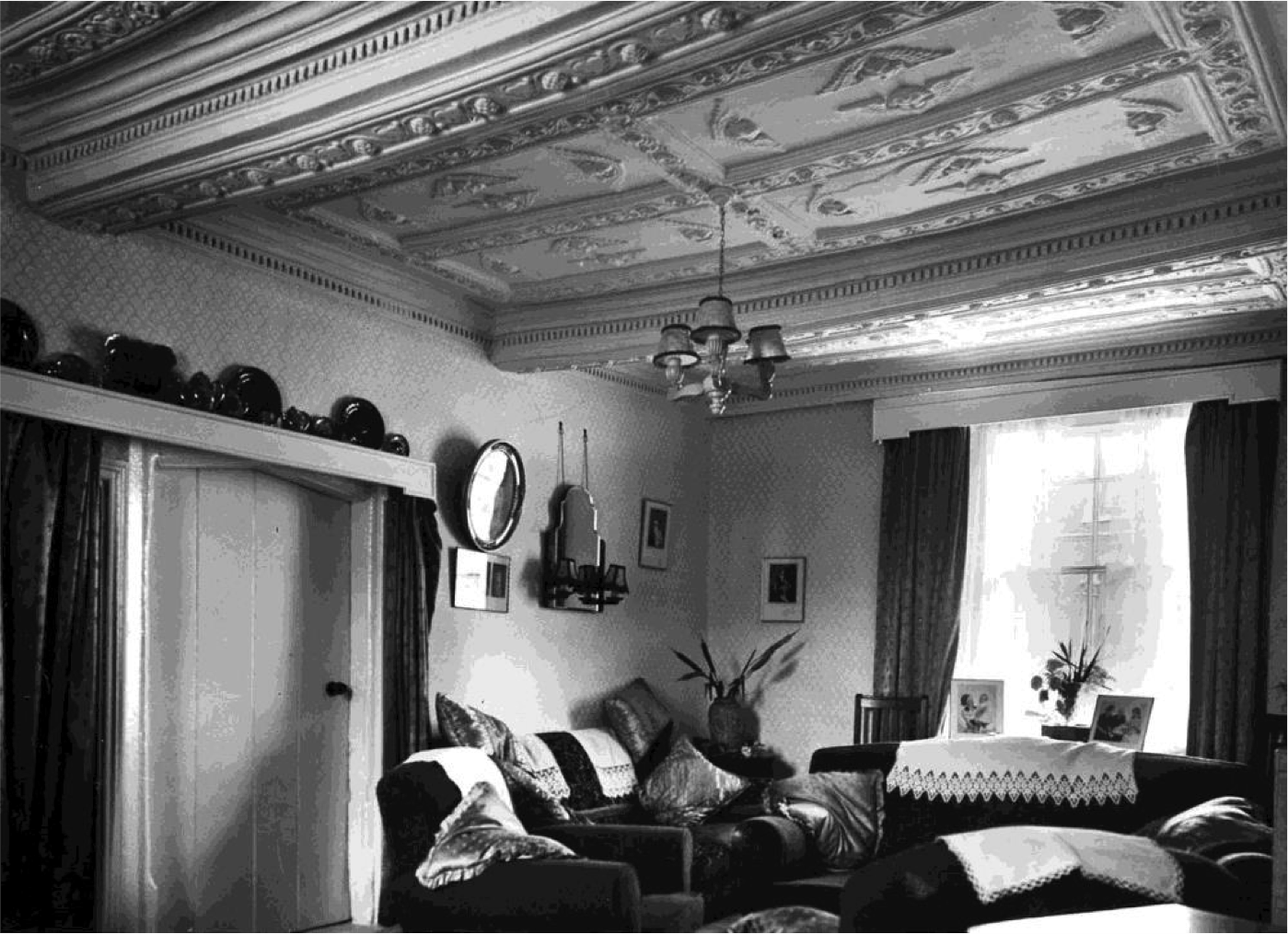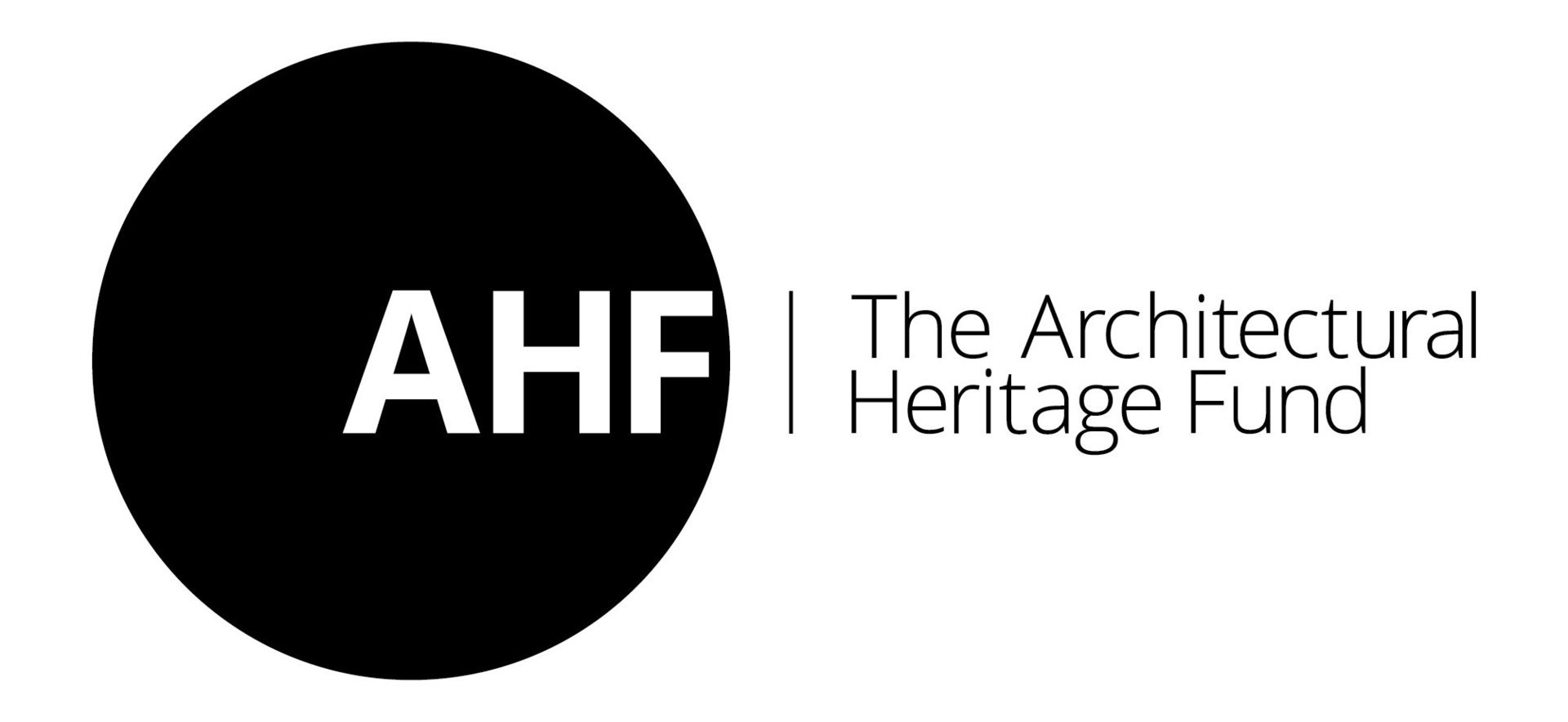First Plas Gunter Mansion survey raises more questions about the house's hidden secrets
History enthusiasts and interested members of the community
gathered at St Michael’s Centre on Wednesday, 23 January, to hear the results
of an archeological survey of Abergavenny’s 17th century Plas Gunter
Mansion, aimed at unlocking more of its historical secrets.
The Grade II* listed building, bought for the community by The
Welsh Georgian Trust in 2017, is of historical importance because of the
discovery of a secret chapel in the attic where Catholics worshipped during a
period when it was illegal and dangerous to do so.
It is the only known recusant chapel that exists in Wales
and one of the best surviving examples in the whole of Britain.
One of the priests who led the secret services was denounced to Parliament by priest-hunter, John Arnold of Llanfihangel Court. He was arrested, hanged, drawn and quartered at Usk on 27th August, 1679. Father – later Saint – David Lewis was Wales’ last Catholic martyr.
The purpose of the meeting on Wednesday was to present the findings of the survey and to outline the vision for the future. Chair of the Plas Gunter Mansion project, Owen Davies, said in his introduction, “We are the history hunters, putting together a jigsaw of the pieces of history relating to this house. We have the edges to the jigsaw, we now have to fill in the middle bits.
“We’re not sure we’ll ever find all those missing jigsaw
pieces because we don’t have the box for reference – so we don’t know exactly
what it looked like in the first place,” he added.
Andrew Beckett of the Welsh Georgian Trust (WGT) said that
the survey had uncovered some interesting findings but that it had in fact
thrown up even more questions.
The mansion was a centrally planned renaissance house built
by the Gunter family in the 17th century and inhabited by the same
family for a number of generations. It is known that Thomas Gunter, a lawyer,
was living there in the 1670s and plied his trade in the room facing Cross
Street, to the left of the main entrance, where the pop-up exhibition of the
mansion is currently located.
The upstairs of the property is not currently accessible to
the public but the pop-up space at 39a Cross Street features photographs,
historical information and artists’ impressions of the mansion.
The Trust will need to apply for Heritage Lottery funding to
restore Plas Gunter Mansion so this initial archeological survey was commissioned
to improve the chances of securing funding further down the line. Funding for
the survey came from the Architectural Heritage Fund and Heritage Lottery Fund.
Local architects firm Morgan & Horowskij carried out the
survey in collaboration with experts in conservation Holland Heritage, Archaeo
Domus and McNeilage Conservation.
One of the survey’s aims was to establish a more exact date
for the house and to date the later additions to the building.
Ovolo mouldings, fashionable in Wales in the mid 17th
century, and evidence of a cross passage through the centre of the building
from front to back are two features which date the main building at somewhere
between 1625 and 1650.
The extension to the right of the original house, referred
to as the Pot and Pineapple, was built between 1650 and 1680. An old-fashioned
sweet shop business in the building was named The Pot and Pineapple by its
owner, Amanda Peters, after a confectionery shop of that name in London that
was operated by the Gunters of Abergavenny. The shop closed down but it is
still referred to by that moniker and Amanda Peters was key in initiating the
building’s restoration project.
One of the most striking features of the house, an ornate
plaster ceiling in the first floor main chamber, had been the subject of debate
among local historians before the survey was conducted.
Its vine trails and cherubs are typical of the late 17th
century but its lack of symmetry in relation to the room had led to speculation
that it was not part of the original house when the Gunters owned it, and that
it had been brought in later, possibly from another manor house.
But Ruth McNeilage, an expert in wall paintings and
decorative plasterwork and part of the survey team, is convinced that it is a
17th century ceiling that the Gunter family would have commissioned.
After the family sold the mansion in the 18th century, the house was
inhabited by a succession of less wealthy owners who would not have been able
to afford to pay for such a ceiling.
The room that continues to provide the most uncertainty is
the attic. Because the survey places the addition of The Pot and Pineapple
extension to the original building at sometime between 1650 and 1680 it means
that the secret chapel could not have existed until at least 1650. It is likely
to have started functioning as a Catholic place of worship from the end of the
Civil War in 1660.
Ruth McNeilage took samples of the layers of paint from the
original wall paintings in the attic. “In vernacular houses owned by gentry
like Thomas Gunter wall paintings were fashionable between 1550 and 1660,” said
Ruth McNeilage. “Then the fashion changed.”
When brothers Edwin and Thomas Foster discovered the remains
of the chapel in 1907 a wall painted altarpiece featuring the Adoration of the
Magi was removed and was eventually moved to Abergavenny Museum in the 1970s
where it is on display.
Ruth McNeilage believes the altarpiece mural was not painted
until the early 18th century although she was unable to take any
samples from it for this survey. Because of the secrecy surrounding mass being
held in the house the owners might not have wanted any permanent religious
symbolism in the attic.
She speculated that it might have been painted over an
earlier painting or that it was created in the early 18th century as
a memorial to the martyred priest.
“We have yet to establish the position of this altarpiece in
the attic,” said Andrew Beckett. “A photo of the wall painting in situ in 1907
tantalisingly shows a gap to the left but there is not enough photographic
evidence to establish where exactly it was,” he added.
During questions and answers with the 80-strong audience Andrew
Beckett was able to confirm that a portion of the plasterwork from the attic is
still attached to the altarpiece and it was suggested that Ruth McNeilage carry
out analysis on this supporting plaster to establish its position in the attic.
Another feature of the house familiar to anyone who has seen
the photographs at the pop-up exhibition at the mansion on Cross Street is the
graffiti daubed on wall panels in the attic. Ruth McNeilage believes that it is
too crude to have been part of a chapel – that graffiti at the time was
decorative and beautiful – and speculated that it was daubed at a later date.
What emerged from the survey was the discovery of a blocked
up window behind the graffiti panel, which strongly suggests that the panels
featuring the graffiti were moved from somewhere else in the room or the house.
Another mystery that remains unsolved is whether there was
an entrance to the secret chapel from the main attic. Reports from the time of
the denouncement of the priest suggested a larger chapel than currently
evidenced although those reports might have been exaggerated. If the larger
attic formed part of the chapel then it is still unclear as to how it was
accessed by worshippers.
This survey, unsurprisingly, has barely scratched the
surface of what might lie below. “Only when we start taking it apart a bit more
will some of these questions be answered” said Andrew Beckett from The Welsh
Georgian Trust, whose task it is now to apply for major heritage grants to
unlock more of the house’s secrets.
So what is next? The vision, according to Chair Owen Davies,
is to solve a lot of the unknowns and restore and enhance the building, turning
it into an educational and community resource that celebrates its local roots.
“The question we’re asking ourselves is: What should we
restore it to
? Back to what we think
it was originally? Somewhere in between? The feeling at the moment is to take
the upper part of the front of the building back to what it looked like in the
1907 photograph – so filling in the extra window that’s been added – but
installing replacement Georgian style windows. We have no evidence of what it
looked like before that photograph,” he said.
Stefan Horowskiy, the local architect and the survey’s
project manager said: “There is a difference between restoration
and conservation
.
This is more a conservation project because listed buildings often retain
echoes from different periods of their history and are rarely restored to their
original form. We need a building that’s successful in retail terms whilst
making it a meaningful experience for visitors.”
The ground floor facing Cross Street will feature shop front
windows because this is part of the building’s more recent history and the
granting of any heritage money will depend on building sustainability into the
project.
As to the back of the building, Davies said that they would
be consulting with conservationists, experts, Friends and the community. The
land behind the building does not belong to the trust but the intention is to
try and acquire that land and restore it to an appropriate garden space that
would form part of the visitor experience.
Inside, on the ground floor, the idea is to recreate the
cross passage from front to back, possibly leading to the original door
(currently in the museum) and a garden. The only fixed plan at the moment is to
turn the downstairs of the Pot and Pineapple building into a visitors’
exhibition and interpretation space.
Owen Davies added: “The remainder of the ground floor needs
to be a flexible area that allows for adaptation of use over time to reflect
the ever evolving nature of the high street.” One proposal is for a National
Trust style tea shop on the ground floor which could spill out into a potential
garden area.
The first floor, featuring the main chamber with its decorative plaster ceiling, would become accommodation similar to that offered by Landmark Trust properties. The Friends are looking to work with St Mary’s Church and Abergavenny Museum to create a complementary heritage offering to draw more visitors to the town.
“The building has to become an income generator. Entrance
fees and donations alone won’t be enough to make it a sustainable project,”
said Andrew Beckett. “Offering attractive, high-end accommodation for a
significant proportion of the year would help ensure that income stream.
Periods of time during the year would be set aside to keep that first floor
open to visitors,” he added.
Beckett referred to Llwyn Celyn, a Landmark Trust property
in nearby Cwmyoy, which has recently featured in a two-part series on More 4
. The two one-hour programmes, “£4
Million Restoration: Historic House Rescue” follows the painstaking restoration
of the building as it is brought bank from the brink. The house is now
available to rent as holiday accommodation through the Landmark Trust. The
series is available to view on Channel 4’s catch-up service, All 4
, until 5th February
(episode 1) and 12th February (episode 2).
Plans for the attic are currently the least developed and
one question from the floor concerned the restoration of part of the attic
space as a chapel, whether mass could be held there in the future because of
its importance for Catholics as a place of pilgrimage.
Andrew Beckett replied that there were plans to recreate a
space similar to what they think the chapel was, restoring some of the wall
paintings. He confirmed that the religious significance of the building was
going to be integral to the visitor experience.
It is hoped that the presence of a nationally significant
historical manor house in Cross Street will help to regenerate that part of
Abergavenny. Owen Davies said, “It’s taken nearly 300 years for us to realise
we have an historical gem here that’s of potential national and international
importance. There are layers of social history relating to the building that we’d
like to unveil.”
Key stakeholder groups from the community are already
involved: The Civic Society, Our Lady & St Michael’s Church, Abergavenny
Local History Society and Abergavenny Museum. The Friends are keen to hear from
other stakeholder groups or individuals who might like to get involved.
2,000 people visited the pop-up exhibition between its
opening in July 2017 and September 2018. Around 30 volunteers supervise the
space, which includes a permanent exhibition of the Plas Gunter Mansion project
and an area for displays by local community groups. It is open Tuesdays,
Fridays and Saturdays from 10.30am till 4pm from March to December.
Anyone interested in volunteering or getting involved should email: info@plasguntermansion.org.uk.
Volunteers will be offered training in telling the Plas Gunter Mansion story and in operating the display screens, starting in February.
























