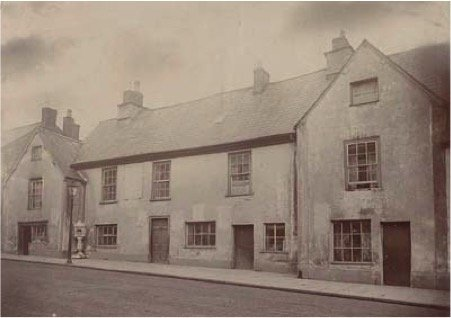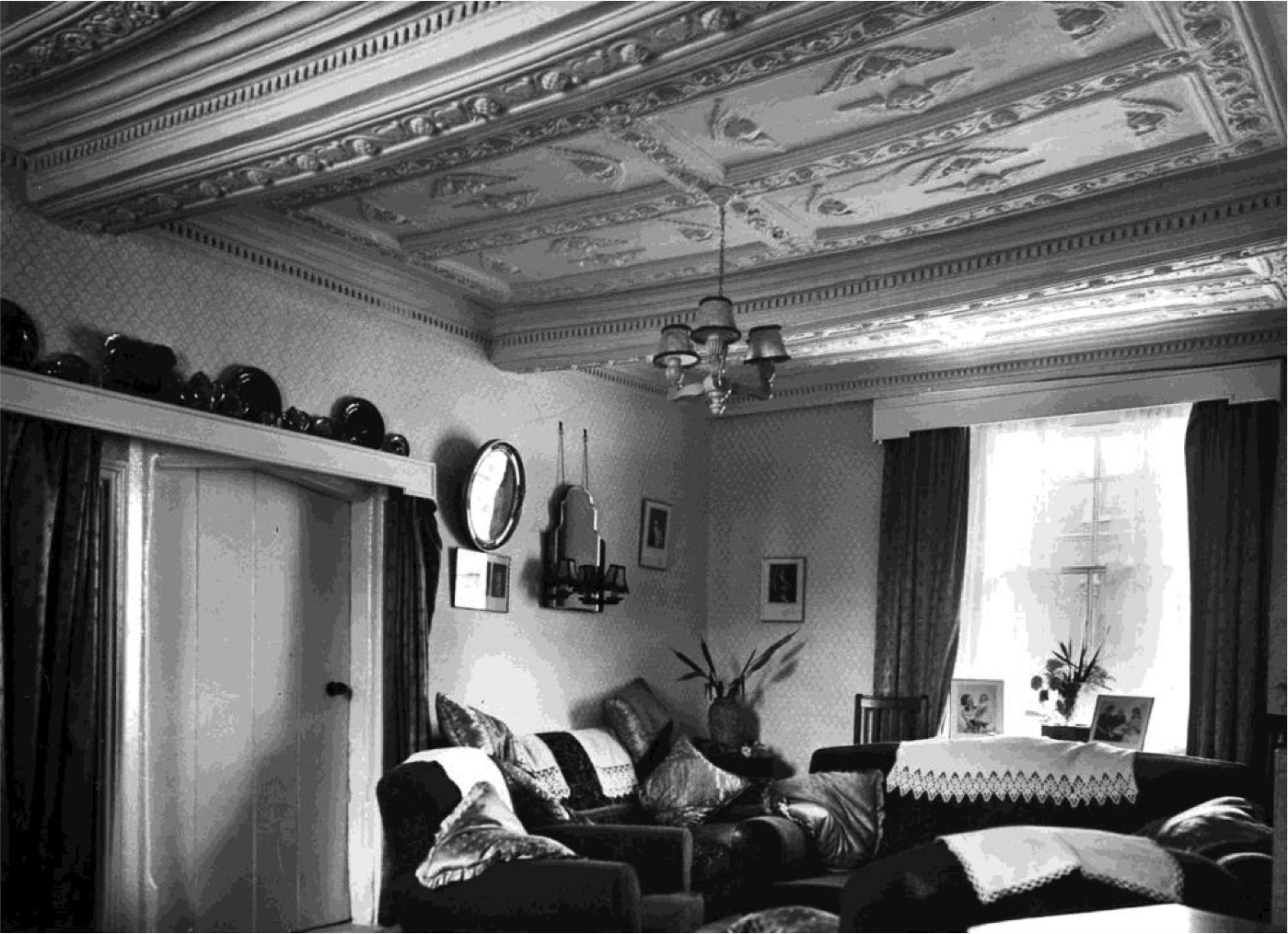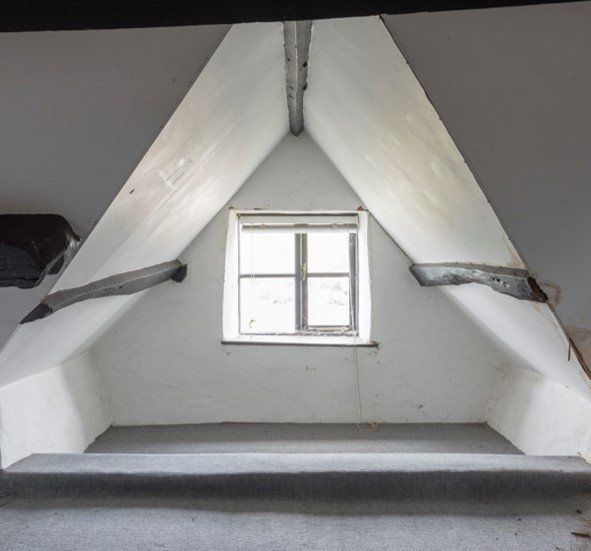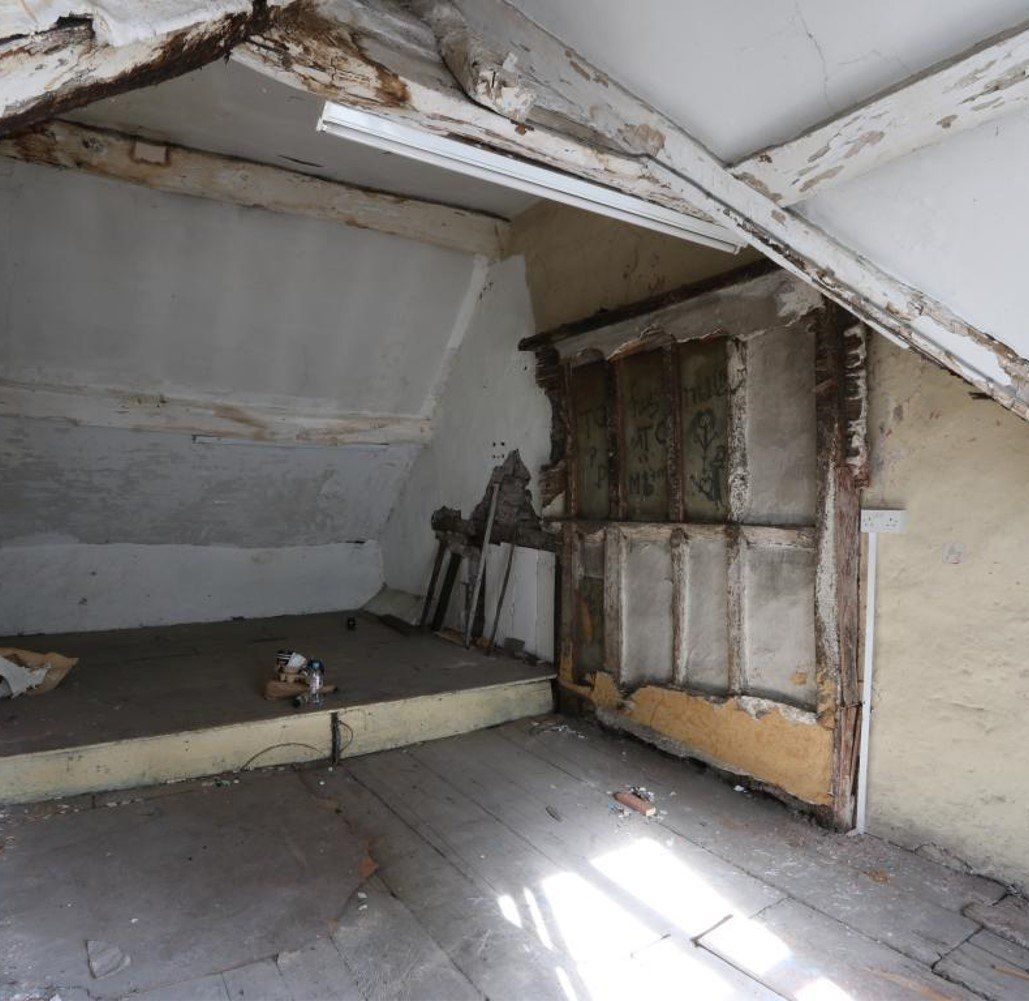Archaeological survey 2018
An archaeological survey in 2018 showed that Plas Gunter Mansion was built in three distinct phases. Since then, there have been various additions as the building has been used in different ways. Have a look through the images below for the clues which have revealed the building's past, and proposals for its future.
Plas Gunter Mansion in the 20th century
Phase 1 1625 - 1650
- The building was a centrally planned Renaissance house
- It has two storeys and an attic
- It had a cross passage on the ground floor in line with front door from Cross Street
- There was a room each side of the cross passage with end chimneys
- It has distinctive 17th century dentilled eaves
Ovolo mouldings
Ovolo mouldings were fashionable in Wales in the early-mid 17th century. You can see these mouldings on the transverse beams at both ground and first floor levels within each room. They are also on some remaining early joists as seen on lifting floorboards to the central, east-facing, chamber on the first floor. Doors
The door frame at the halfway point of the spine corridor on the first floor is likely to be original, its ovolo moulding being in keeping with the rest of the house. The reformed square head looks like a later 18th or 19th century alteration. This doorway provided access between the principle chamber and its outer chamber.
Phase 2 1650 - 1680
- The Dynamite Branding wing (37 Cross Street) containing the chapel was added
- The ornate plaster ceiling in the first floor chamber was installed
Plaster ceiling
At this stage of the investigation, it is thought possible that the ornate plaster ceiling in the first floor chamber may have been installed during the second phase of building.
Graffiti screen
Our experts believe the graffiti screen found in the attic is a much later addition and think it could have been done by workmen or even children owing to its lack of sophistication.
Fireplace staircase
There is also evidence of a window where the staircase is which further supports the theory that the Dynamite Branding wing is an addition to the original building.
Adoration of the Magi fresco
As yet, it is unclear where the Adoration of the Magi fresco which is currently in Abergavenny Museum was situated. It could possibly have been on the sloping wall of the attic.
There are clear differences between the black and white photo of the fresco, taken when it was uncovered in 1907, and the painting on display today. Some of it is missing - probably lost during its removal - and the later version appears to have been touched up.
Layout by the end of 17th century
These plans show how we believe the house was laid out by the end of the seventeenth century.
Options for the restoration
Whilst plans for the building's restoration and use are not set in stone, there are some things we are certain about:
- The building must be self-sustaining. This will undoubtedly be a condition of any restoration funding we receive.
- At least part of the building must be available for the wider community to enjoy, such as a visitor centre.
We would like the space to be as flexible as possible to allow for a variety of options.
At the moment, our thinking is to create:
- A retail or office space on the ground floor of the original buildings (nos 38, 39, and 39a).
- A Landmark Trust style holiday flat on the first floor which would contain the chamber with the Jacobean ceiling (to be open to the public several times a year).
- Office space on the second floor.
- A self-contained visitor centre at no 37, currently Dynamite Branding.
- A commemorative chapel in the attic room where the chapel was located.
Of course, this may change as there are further investigations.








































